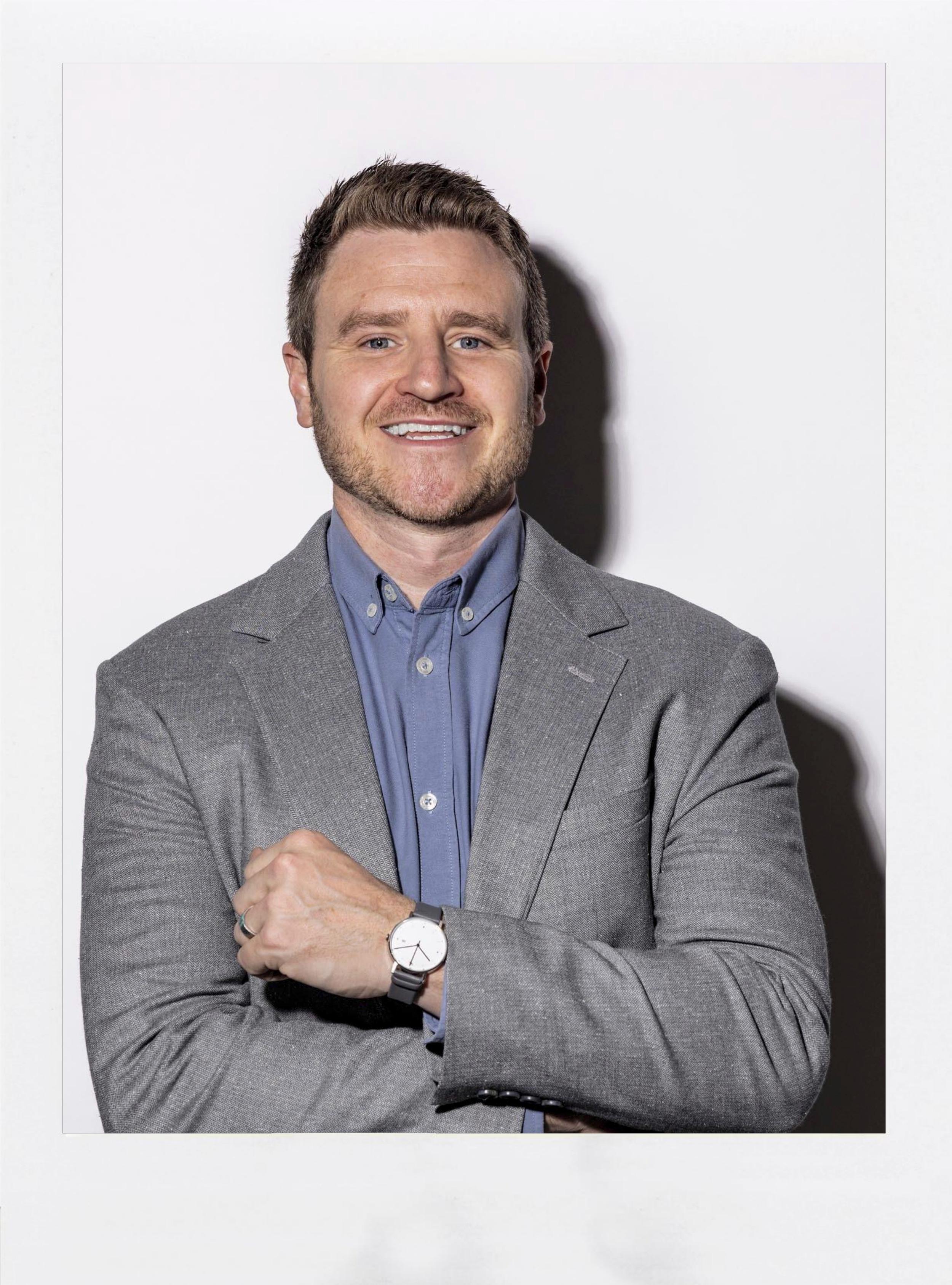1125 W 37TH AVE #1
Designed by award-winning architectural design studio, Meridian 105 Architecture, ATRIA offers a fresh take on the typical model of townhouse development seen across Denver. This particular residence features the kitchen, living and entertainment spaces on the 3rd floor, connected to an oversized outdoor patio space with great views of the Downtown Denver skyline. This home comes equipped with a dumbwaiter system for those who’d rather not carry their belongings and groceries to the top floor. Large window systems and multiple skylights make natural light one of the greatest features to this one-of-a-kind residence.
- Appliances: Dishwasher, Disposal, Refrigerator (Kitchen), Stove/Range/Oven, Wine Cooler
- Flooring: Carpet, Tile Floor
- Interior Features: Built-Ins, Eating Space / Kitchen, Kitchen Island, Security System
- Countertop: Marble
- Heating/Cooling: Central AC, Forced Air, Humidifier
Facts
| Status | Sold |
| Area | Highlands |
| Price | $759,900 |
| Monthly cost | $1,585 |
| Energy certificate | No info |
| Office | Colorado |
| Rooms | 3 bedrooms |
| Bathrooms | 4 bathrooms |
| Size | 1679 sqft Tooltip content |
Property enquiry contact form
