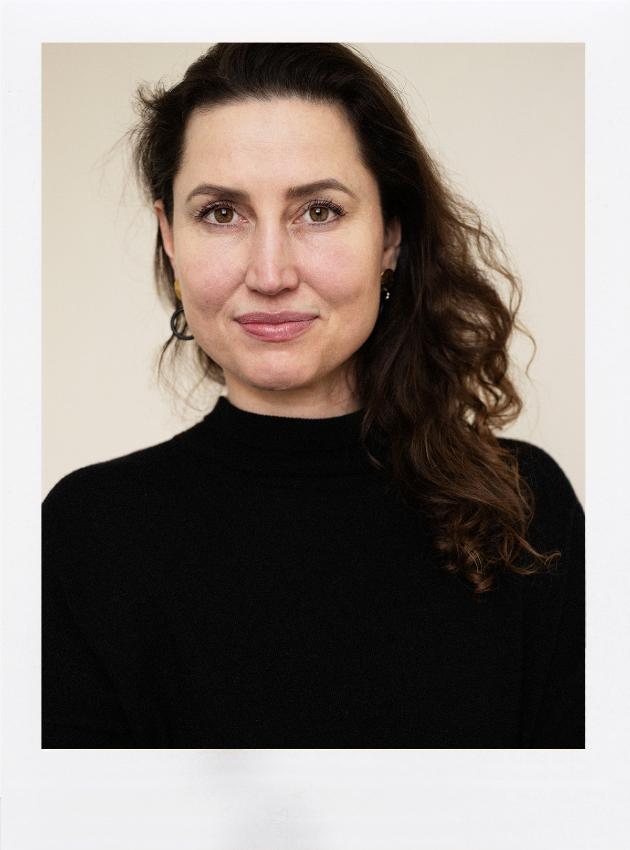Nicolaas Beetslaan 8
Stylishly Renovated Designer Villa, full of custom elements, accessible via a private driveway, in the middle of a grand lush garden. Redesigned by renowned design bureau STUDIO JEROEN VAN ZWETSELAAR.
The highlights are:
- 353m² surface area on three floors
- 3 bathrooms and 4 bedrooms
- Large home atelier
- Double-door grand entrance made of brass
- Private driveway
- Ornamental 4m high ceilings
- Exposed authentic wood beams
- Natural oak wood flooring throughout with an underfloor heating system
- Two natural stone fireplaces
- Stone, leather, elegant walnut and (clay) stucco materiality
- A well-insulated home with double-glazed windows
- Completely renovated in 2021
- New central heating system HR++ (2024)
- A well-insulated house with double glazing, energy label C
- 17-foot wide rear annexing the South facing landscaped garden
- Semi-detached, offering a combination of convenience and privacy thanks to the shelter provided by the rhododendron hedge and trees
- 400m distance to a variety of specialty shops and 600m from the train station direct line to Zandvoort or Haarlem - Amsterdam
- 97,8 m2 gross floor area on the second floor
- On a 1881 m2 hectares lot
Facts
| Status | Zu verkaufen |
| Stadtteil | Aerdenhout |
| Preis | 2.750.000 € |
| Büro | Amsterdam |
| Zimmer | 4 bedrooms |
| Badezimmer | 3 bathrooms |
| Größe | 353 m² on 1881 m2 lot |
| Baujahr | 1899 |
Interesse

